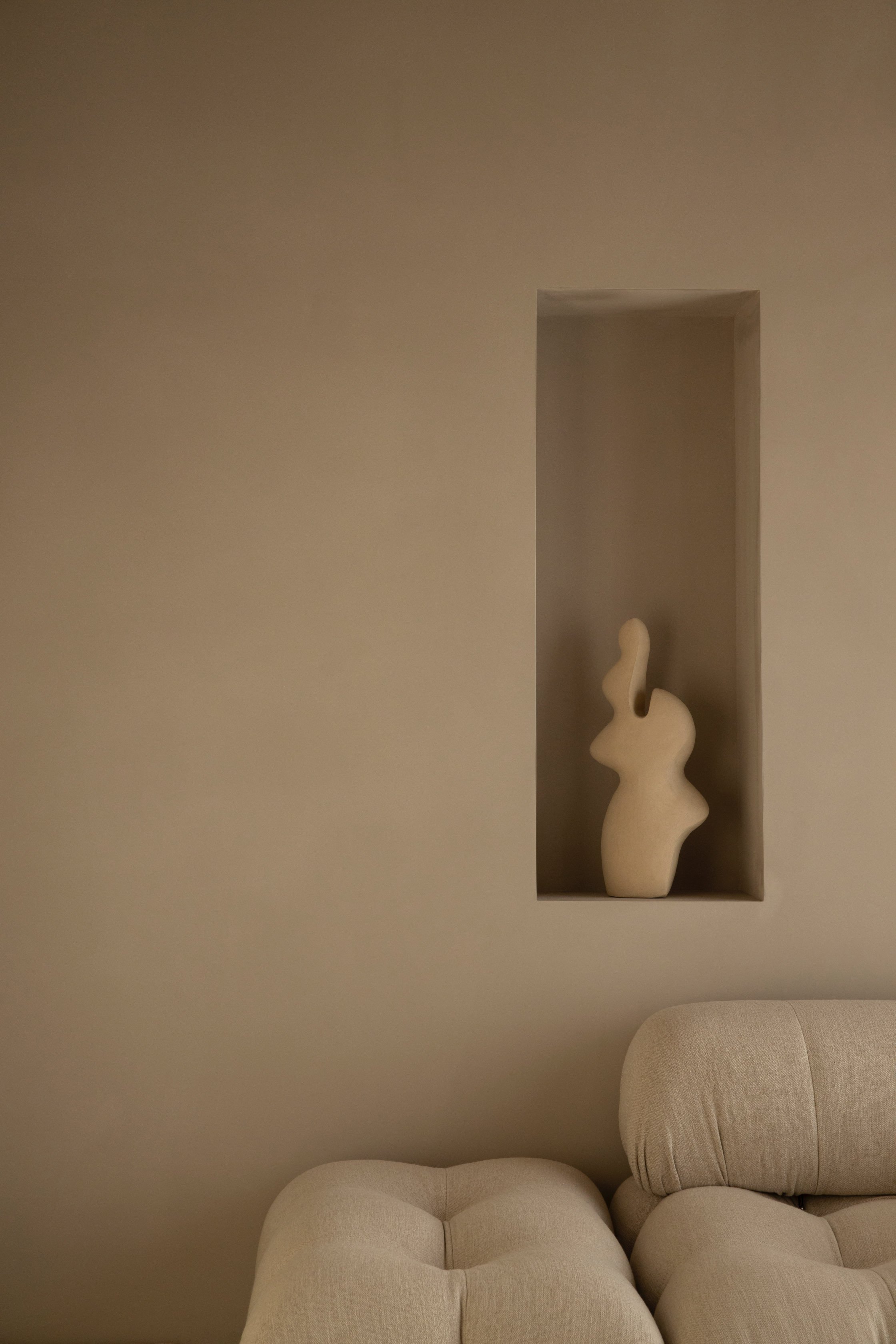ds residence
ruth mayers plass / Oslo
170 m2
Completed December 2024. -----------------------------------------A complete renovation of a two-story apartment where permission (PBE) was applied for a change of use of the attic. Optimizing the floor plan was essential, as well as focusing on bringing in more natural light by adding dormer windows, a bay window, and enlarging existing window openings on the upper floor.
The vision behind this project was a fusion of Japanese and Scandinavian minimalism, while also connecting the floors with the staircase acting as the main connector between the two floors. The main goal of the project was to create cohesion with an emphasis on functionality and a particular focus on natural materials and simplicity. Lighting was also an important aspect of this project, and an optimal lighting and control plan was developed for all rooms.
It was essential to work closely with the contractor, carpenter, and furniture maker to achieve the unique design solutions in this project, which required clear communication and execution skills.
The material palette is kept to wood, natural stone, concrete, and steel.














