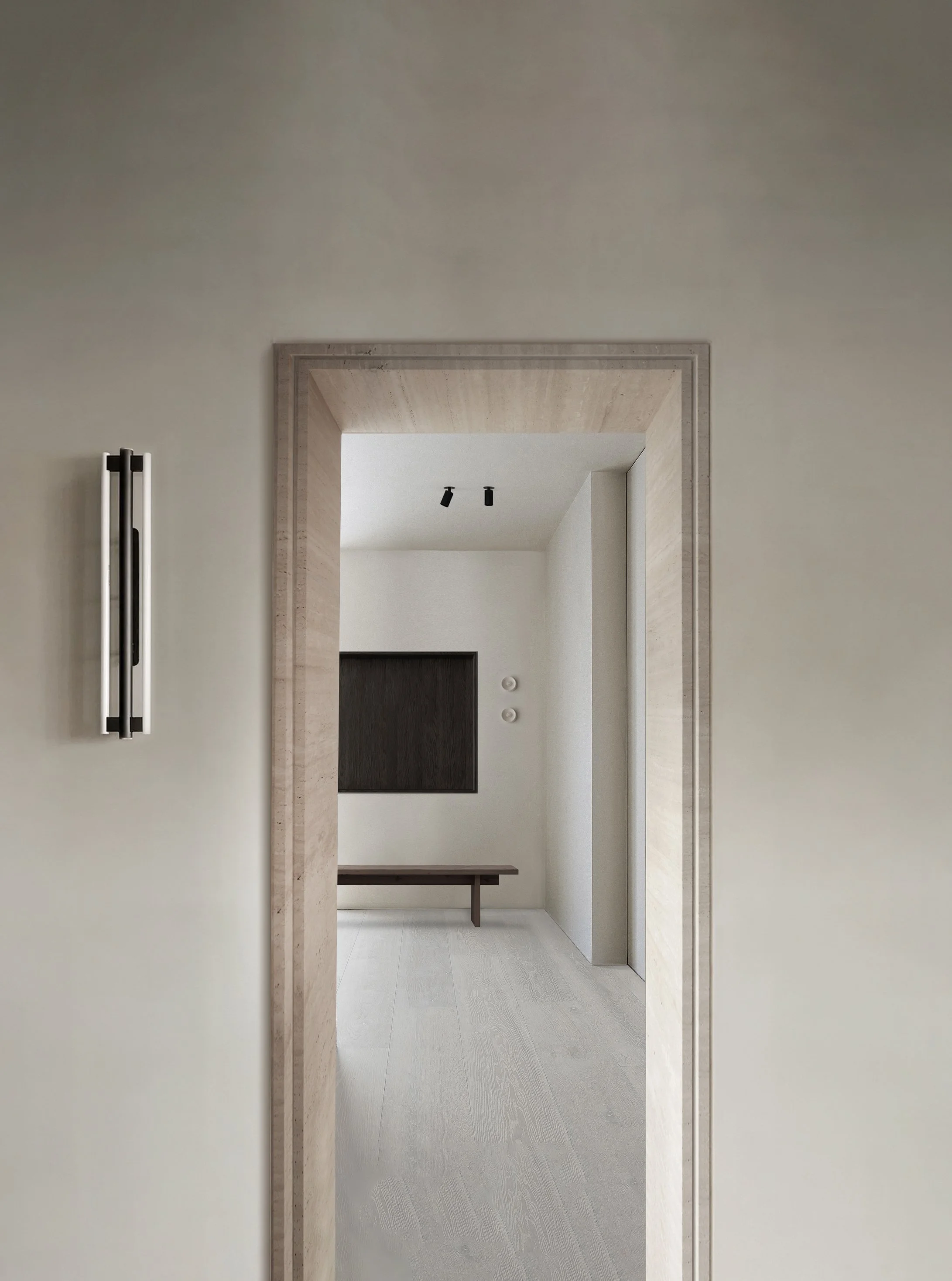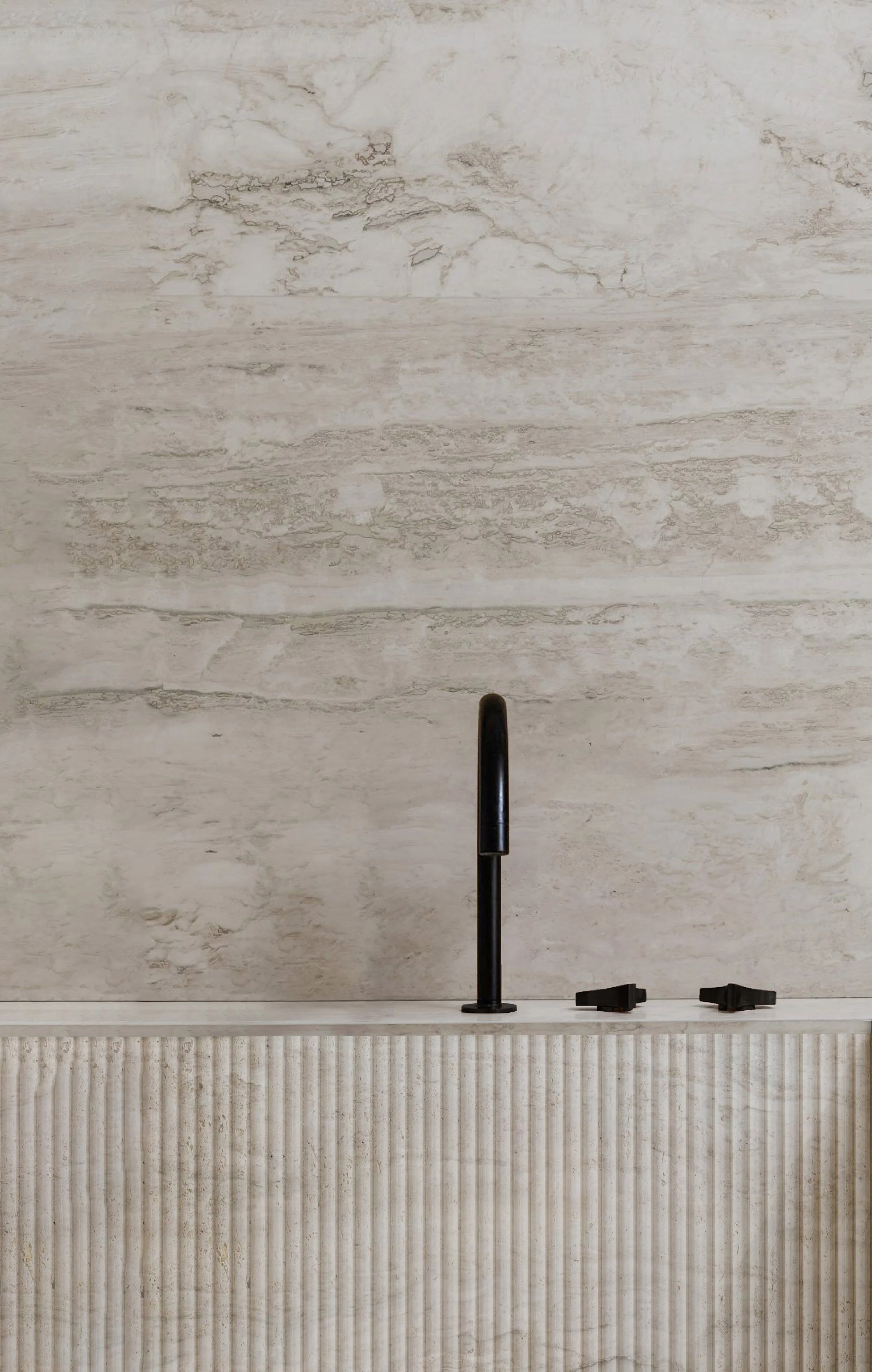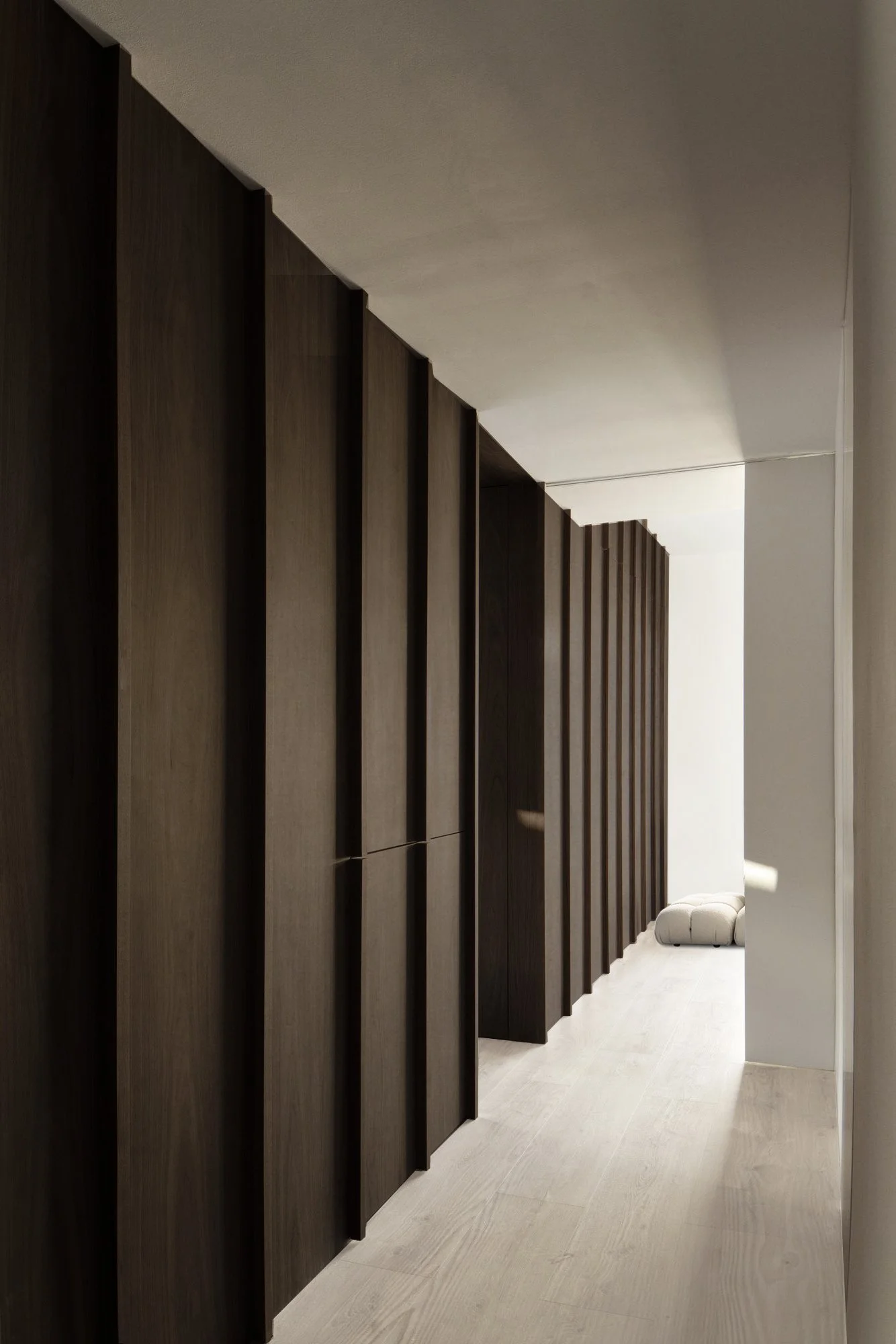SK APARTMENT
rudolf nilsens plass / Oslo
55 m2
Under construction.----------------------------The vision behind this project is a complete transformation of a small space with an existing challenged floorplan and turning it into an optimized living and working space suited for two people. In this interior project the essence is the floorplan and bespoke solutions where minimalism, simplicity, functionality, and natural materials form the foundations. Lighting is also a crucial part of this project. Natural light plays a key role, with large windows allowing ample sunlight to stream in. Bespoke furniture are designed to create more storage space and a better flow of the hybrid between living and working in the same space. The material palette is set to wood, stone, clay, ceramics and steel.


