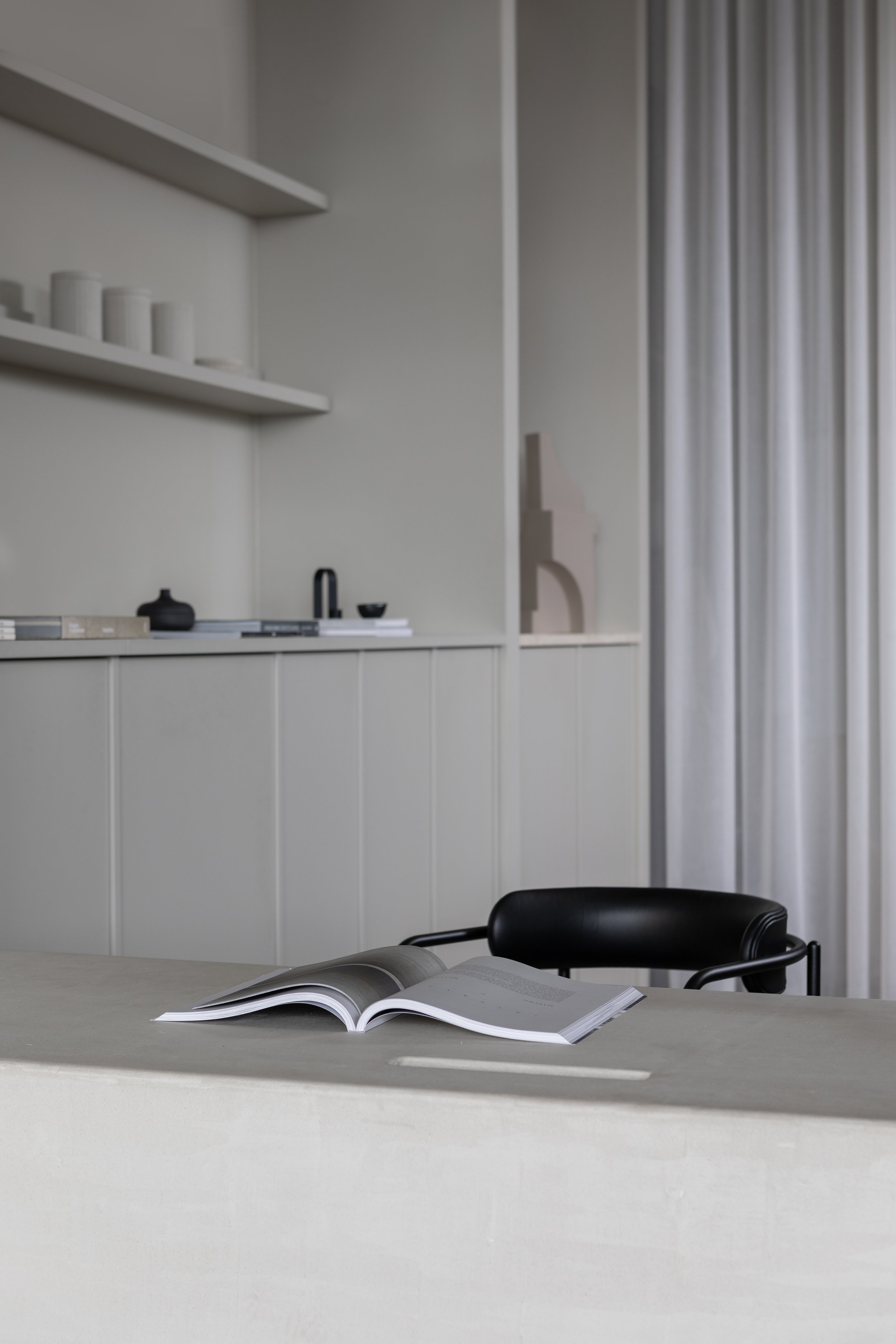OV RETAIL SHOWROOM
Showroom / hønefoss
600 m2
Completed 2023.
----------------------------
Complete renovation of a factory space with optimization of layout, flooring, and ceiling.
The goal of this project was to create a showroom that represents elegance and minimalism, highlighting the products in the best possible way. For optimal spatial perception and to showcase the products effectively, a neutral backdrop and color palette were chosen.
It was essential to work closely with carpenters and furniture makers to customize the furniture elements in the best possible way, ensuring a precise result.
The materials used include concrete, clay, natural stone, steel, as well as large textile surfaces for delineating the different zones and improving acoustics.








